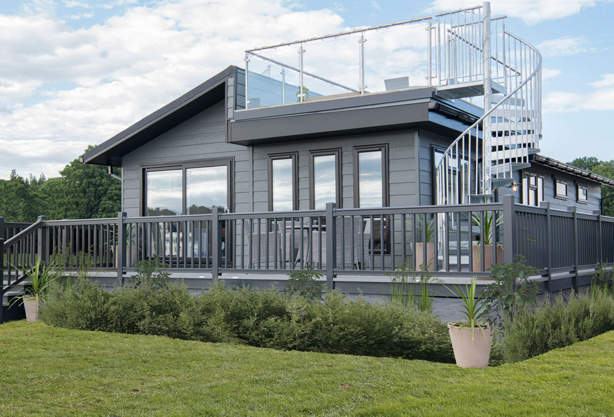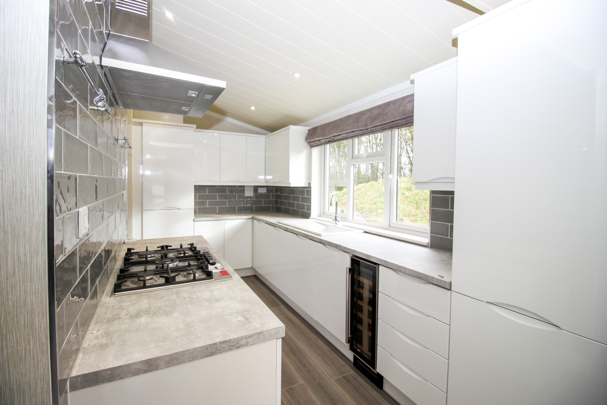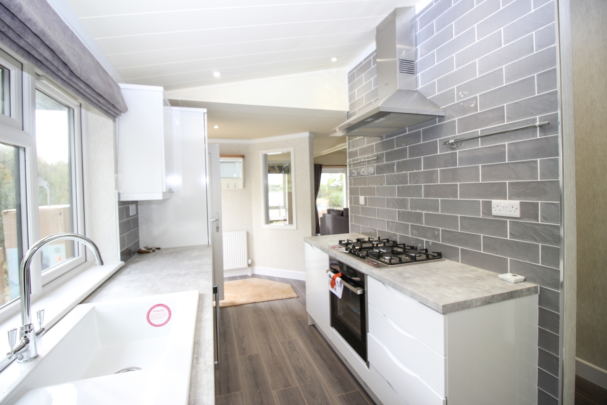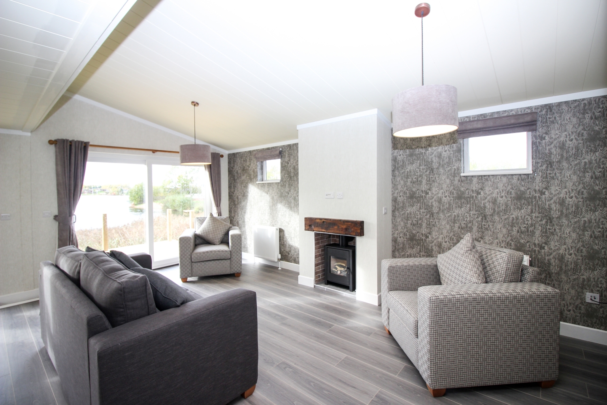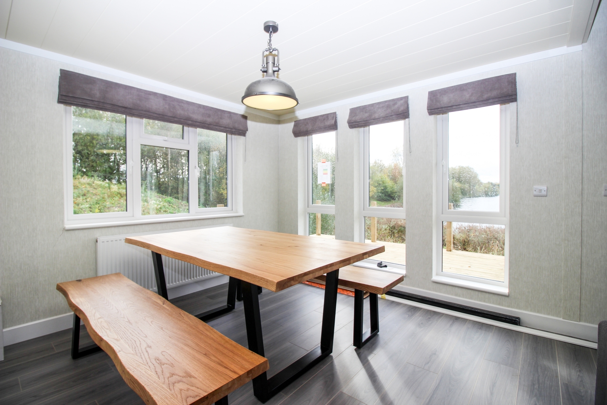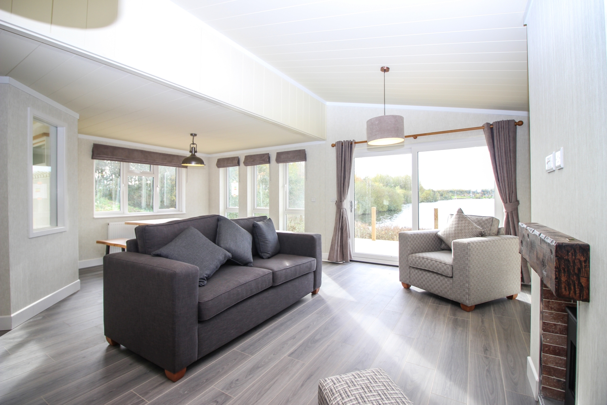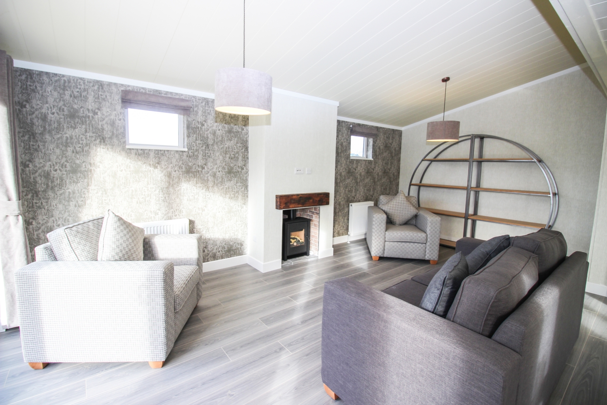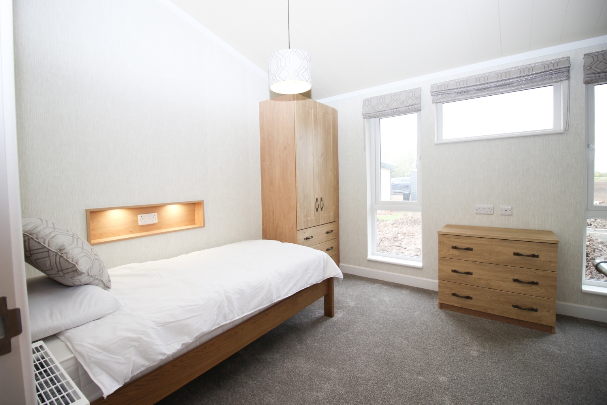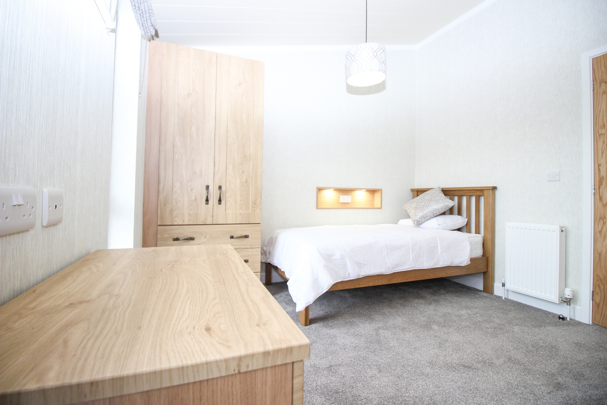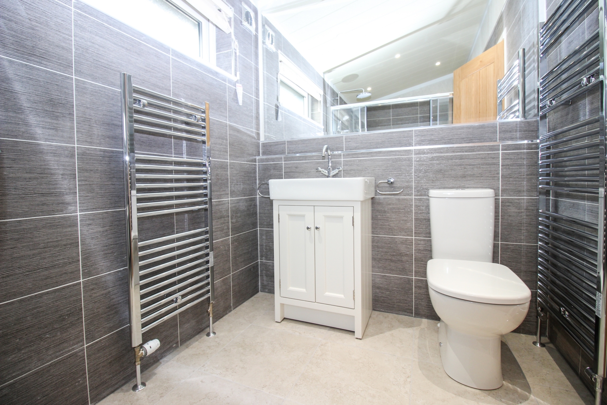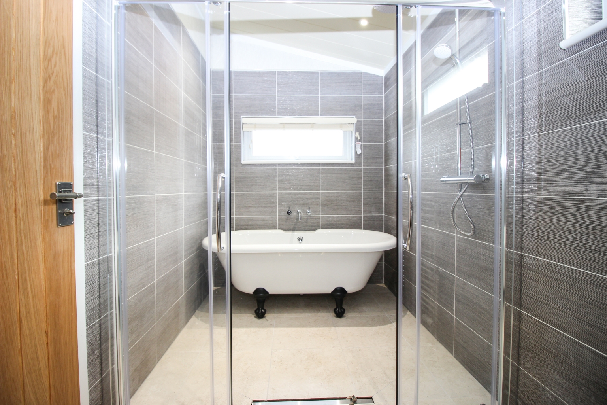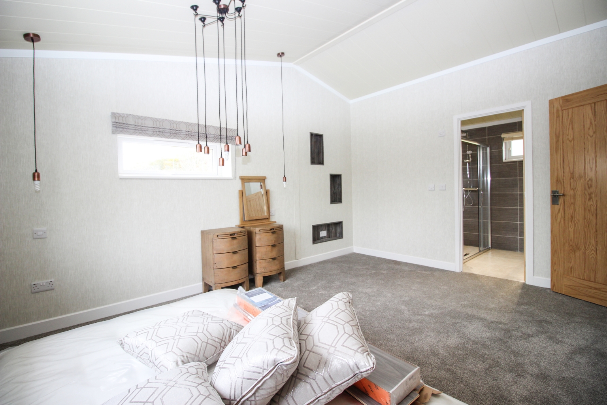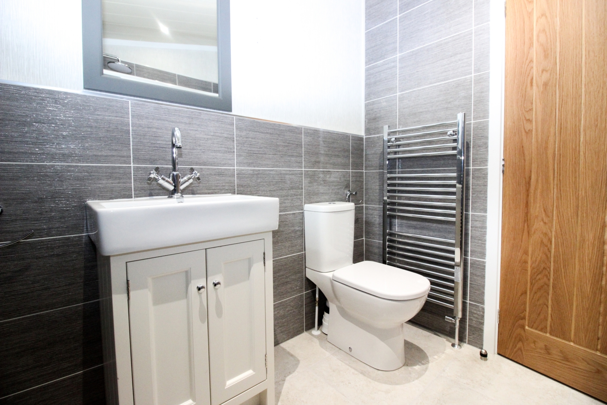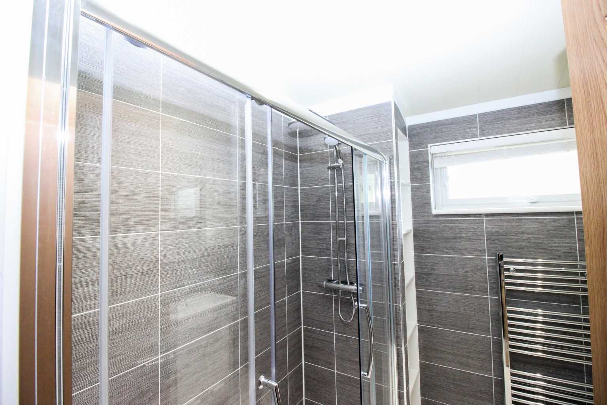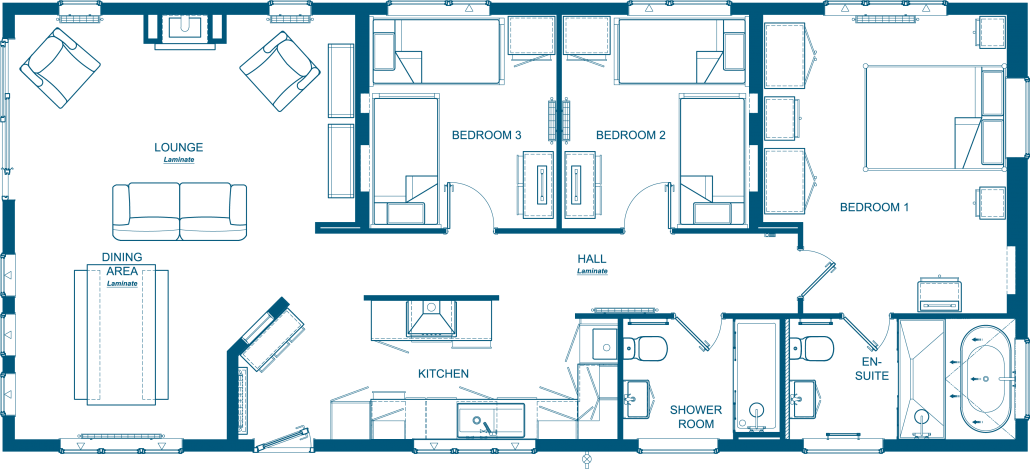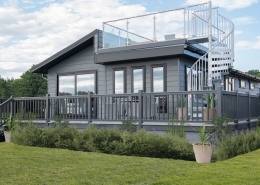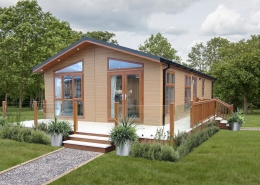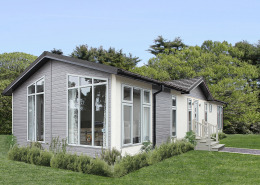
LUXURY LODGE AVAILABLE TO ORDER
2023 Wessex Spinney Vue
Step inside and the warm, welcoming feel continues. The main entrance opens up into the kitchen area where there’s a convenient country-style, white painted oak hall bench with baskets and a mirror with coat hooks.
The kitchen is a practical arrangement; semi open-plan with borrowed light from the main living space. Integrated luxury branded appliances include an oven, hob, fridge freezer, dishwasher, washing machine and wine cooler, and soft cream kitchen units, feature tiling, a ceramic sink and a Roman blind finish the look.
The lounge / dining area has a woodland feel created by feature designer stacked log wallpaper to the far wall. Here a false chimneybreast with a distressed oak mantelpiece and an electric stove set on a tiled hearth creates a lovely cosy feel. Designed exclusively for Wessex, a comfortable sofa along with two wingback-style armchairs in a pretty natural stone fabric, provide plenty of room for the whole family to sit back and relax and patio doors and two contemporary, bookshelves complete the arrangement.
To the dining area there’s a rustic dining table and benches. Over-lit by a designer, black gold, industrial pendant light this space has a relaxed, casual feel; the perfect environment for drawn out meals with friends.
Through into the bedrooms and the comfortable, warm and cosy feel continues. The master bedroom makes a striking impression with a feature panelled wall with wall niches which include USB points and lights. There’s a four-poster bed over-lit by mood lighting and a dressing chest, wardrobes and bedside cabinets provide plenty of storage.
- Vaulted cream panelled ceilings throughout
- Oak internal doors with black iron door handles
- Laminate flooring to the living space and hessian backed carpet with underlay to the bedrooms
- Feature wall to the lounge with designer wallpaper and false chimneybreast with distressed oak mantel and electric stove set on a tiled hearth
- Belfield 3-seater wingback-style sofa, two wingback-style armchairs and matching light shades (suite designed exclusively for Wessex)
- Rustic dining table and benches over-lit by a designer black gold, industrial pendant light
- Fully-lined curtains and Roman blinds to the lounge / dining area
- Semi-open-plan kitchen with borrowed light from the main living space
- Single oven and 5-burner gas hob with chimney extractor
- Integrated luxury branded appliances including a fridge freezer, dishwasher, washing machine and wine cooler
- ‘Brandon’ style units, Roman blind and ceramic sink to the kitchen
- Large hall bench with storage baskets and white painted oak mirror with hooks next to the front door
- Master bedroom with four poster bed, dressing chest, mirror, wardrobes and bedside cabinets
- Feature lighting above the bed, panelled walls and wall niches with USB points and lights to the master bedroom
- En-suite with wet room area with freestanding bath and separate, overhead soaker, shower (in selected models only)
- Heated towel rail and contemporary vanity unit with countertop basin to en-suite
- Second bedroom with wall niches (with USB points and lights), Roman Blinds and oak furniture including twin beds, wardrobes and a mirror
- Family shower room with heated towel rail, contemporary vanity unit with counter top basin and minimalist shower column
Sideways Facing Spec
Wessex Spinney Floor Plan

